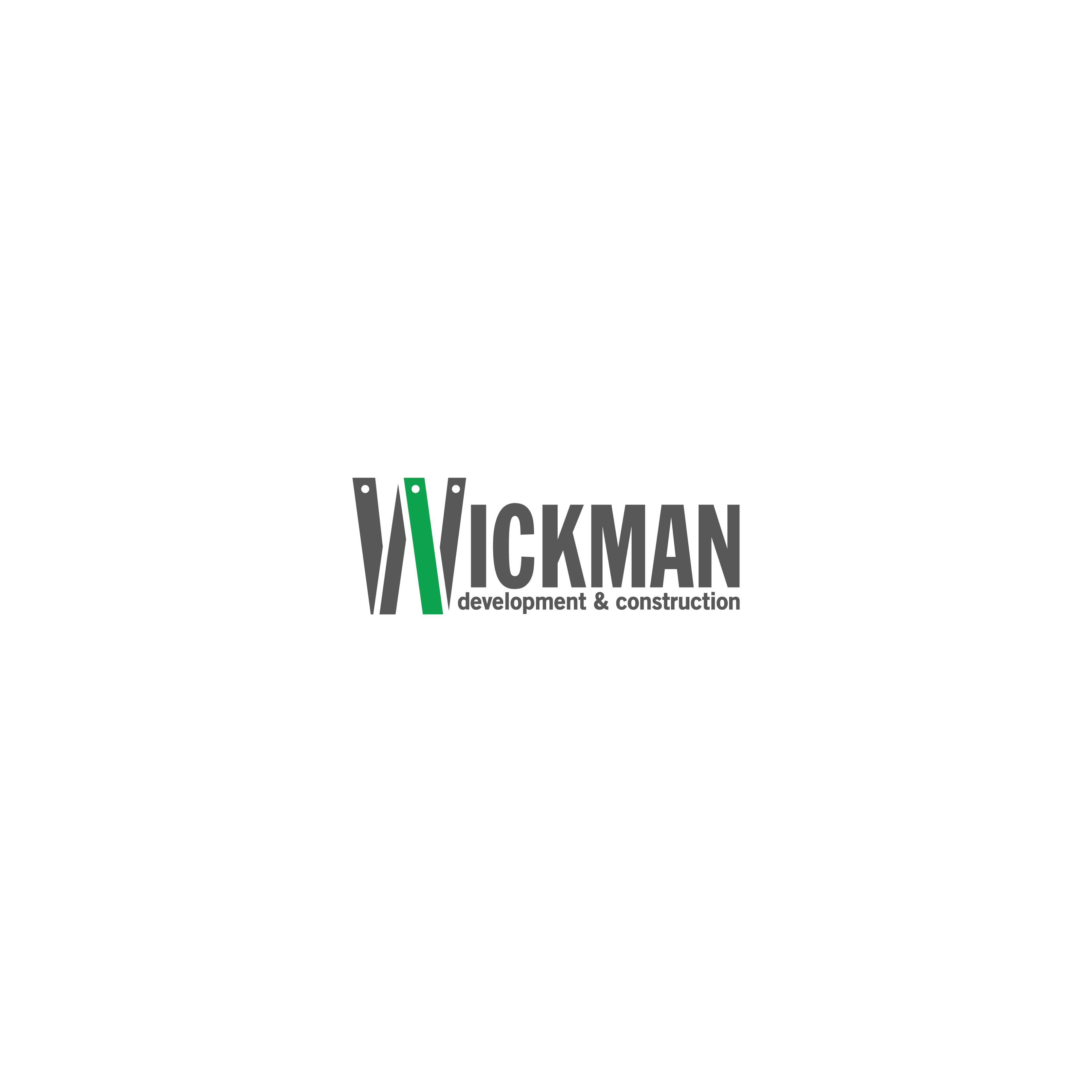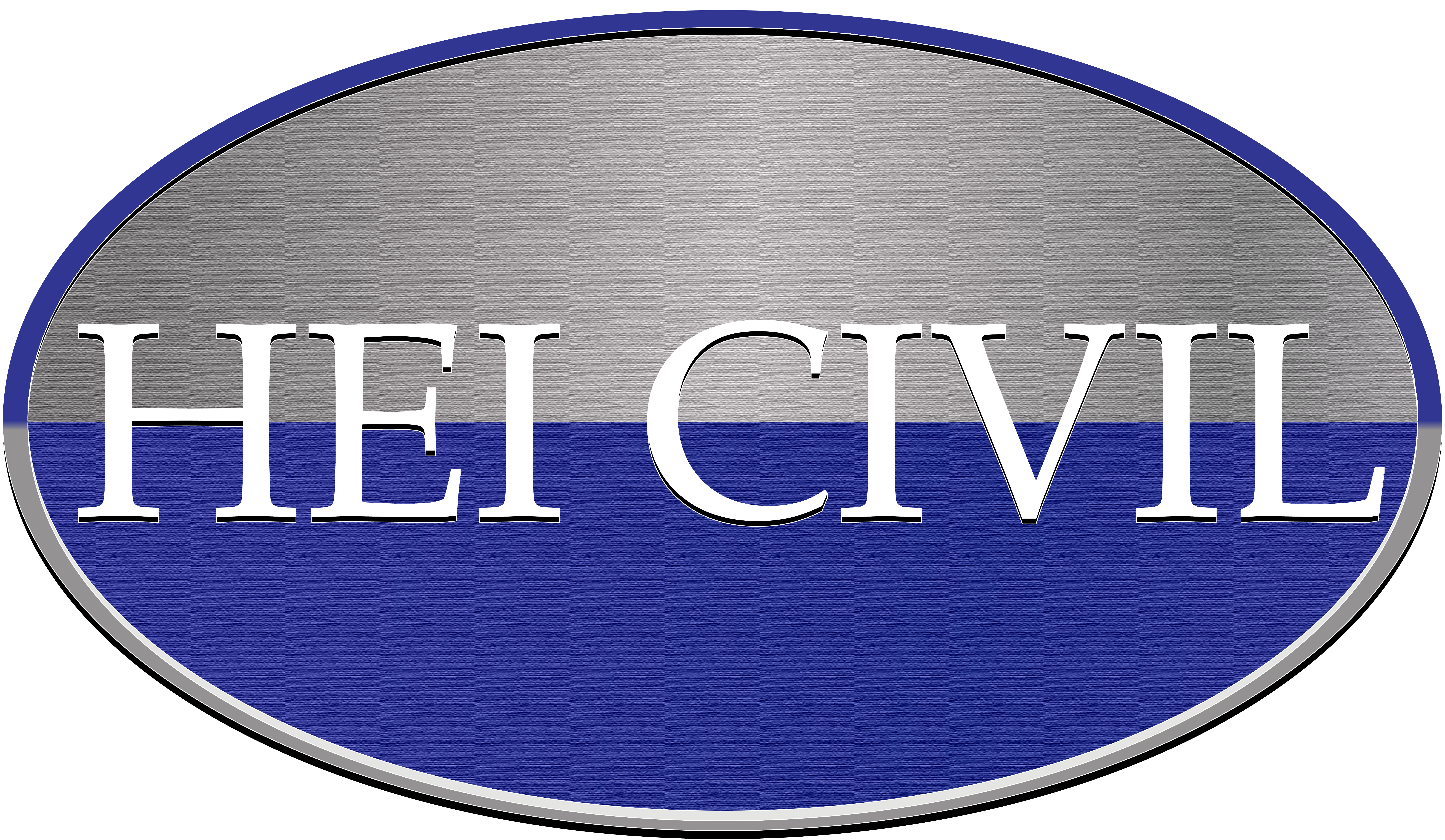Outreach Help
For Primes & Gov't
Diverse Biz Help
For DBEs, VetBiz, etc.
Sales & Support
100% US-based
For Primes & Gov't
For DBEs, VetBiz, etc.
100% US-based
HHFT Breakneck Bridge
20055205
NYS Office of Parks
Cold Spring, Putnam County, NY
08/21/2025 at 02:00
Kiewit Infrastructure Co. (Kiewit - Contractor) is assembling a bid for the HHFT Breakneck Bridge with NYS Office of Parks (Owner) and extends this request for Quotes (RFQ) to all firms (Bidders) to provide labor, materials, and/or equipment for the Project as described in these bid packages.
Access to Bid Documents
Project documents and Scope details will be posted to the Files tab of Building Connected.
Issuance of Addenda by Owner
Kiewit will upload to the FILES tab on Building Connected all addenda as received by the Owner. A notification through Building Connected will be sent to Bidders. Bidders are required to acknowledge receipt of addenda in writing on the Bid Proposal form or their quote.
Requests for Clarification
Any Bidder, no later than the date posted on the Project Information Page, may submit questions for interpretation or clarification of, or addenda to, this Bid. All requests must be submitted in writing and sent by email or as a message through Building Connected
The Project includes the following Work:
General scope of work includes Metro North Railroad (MNR) corridor at milepost 54.5 includes General conditions (project coordination, progress scheduling, job photographs and videos, submittals, environmental, health & safety, regulatory requirements, temporary tree and plant protection, contractors quality control, temporary construction facilities, cleaning and site maintenance); Special conditions related to waterfront mobilization (crane, materials, hooper barges, tugs, boat pilot, safety crew on boat, mobile elevated work platform, heavy lift crane (as/if required)); Existing conditions (general removals, including tree removals, protection and monitoring of existing facilities and assets, dumpster rental); Maintenance and protection of traffic; Concrete and reinforcement (duct banks, shotcrete wall (noting that portions of the shotcrete wall are to be sculpted in a particular manner that resembles the surrounding native stone), retaining wall (including shotcrete lagging and capping beam), abutment 1 and piers 1-5 and abutment 6, deck between retaining wall and bridge); Metals (steel plate at abutment 1& pier 2, misc. shapes, deck support plate, stiffeners, access hatches, steel connections, pre-weathered finished steel box girder bridge segments 1 - 11, bridge crane, platform bay cranes, ss bench base, bridge bearings, ss bridge railing assembly, ss parapet and mesh, tuned mass dampers, micropile casings, micropile anchor rods/ threaded bar, micropile bearing plate); Wood, Plastics and Composites (glulam bridge decking, curb and bench, timber lagging for retaining wall, weepholes for retaining wall, drainage board behind timber lagging); Thermal and moisture protection (waterproof membrane, timber neoprene support isolation membrane, expansion joint); Paint finishes; Specialties (relocate signs and new signs); Site electrical work (LED lighting, low voltage control wiring, NEMA 4X SS pull boxes, conduit duct banks, conduit expansion fittings,
conduits and conduit supports in sealed girder boxes installed in fabrication shop, manholes, panelboard, Hoffman enclosure, lighting control panel, medium voltage power wiring, utility meter, utility transformer box pad, underground conduit duct banks crossing RTE 9D (by BNC), duct banks for DEP MV power and DEP communication (Verizon), equipment and bridge grounding); Earthwork (construction fence and entrance, erosion control, turbidity curtain, excavation, temporary benching and sloping of the excavation, subgrade preparation, fill and compaction, drainage fill, lightweight fill, cellular concrete, geotextile filter fabric, geogrid soil reinforcement, dewatering, temporary working platforms, sacrificial and production micropiles, micropile load verification axial-tension tests, micropile verification lateral load tests, micropile proof load testing, micropiling through boulders and cobbles for RTE 9D retaining wall and abutment 1, temporary support of excavation, steel sheeting); Exterior improvements (bioswale installation, aggregate surfacing, rip-rap revetment, pavers, landscaping); Site utilities (yard piping/storm sewer, Cen Hud manholes, PM9 switch, and utility transformer (by Cen Hud) Cen Hud manholes, PM9 switch, and utility transformer (by Cen Hud) Cen Hud manholes, PM9 switch, and utility transformer (by Cen Hud), catch basins, storm manholes, and yard drains, outlet control structures, stockpiling and placement of soil materials);
Additional Project requirements:
Davis Bacon / Prevailing Wages
xBE requirements:
This project has a 30% M/WBE & 10% SDVOB participation goal. KIC encourages M/W/SDVOB Business Enterprise firms to quote our projects, as well as subcontractors and materials supplier who contract with our firm and utilize M/WBE/SDVOB subcontractors and vendors for work to be performed.
Scopes of Work Needed:
Temporary Structures Engineering
Structural Steel
Glued Laminated Timber
SS Mesh
Metal Railings and Parapets
Tuned Mass Damper
Bridge Bearing
Bridge Expansion Joint
Geo-Grid
Ready Mix Supplier
Landscaping
Glued Laminated Timber
Dewatering
Shotcrete
Drilled Micropiles
F&I Rebar
Cellular Concrete
Waterproofing Membrane & Sealant
Railroad Crossing
Fences & Gates
Site Work
Surveying
**All quotes should be submitted through the Building Connected platform. Contact the scope lead if there are any questions or issues with submissions.*
Please reach out to ProcurementWCL@kiewit.com for access troubleshooting.
Link to Files: https://app.buildingconnected.com/projects/68641fa4c708d0bb1c08bd3a/files
Drawings & Specifications
Contract documents, including plans & specifications can be viewed and downloaded at: https://app.buildingconnected.com/projects/68641fa4c708d0bb1c08bd3a/files
The Bidder will be required to quote in compliance with all project plans and specifications. Non-Disclosure Agreements are provided when applicable. Addenda is posted and notification is sent to all invited bidders.
Insurance Requirements
Upon award, Subcontractors must provide insurance in accordance with our subcontract agreement. A copy of the subcontractor agreement can be found in Building Connected Project Plan Room.
Bonding Requirements
For subcontracts the Bidder shall furnish Performance and Payment Bonds equal to the full subcontract price. For Material Contracts, the bidder shall furnish Supply Bonds in amount equal to full Material Contract price. Bond premiums are reimbursable by Kiewit/Mass. Electric Construction Co. Jett Industries Inc.
Please provide current bond rate with Quote/Proposal or advise if you are unable to bond so that we my address this issue.
Submission of Proposals & Quotes
Proposals & Quotes from Contractors & Suppliers must be submitted on or prior to bid due date listed above. You can submit your quote two (2) ways:
1) Upload your proposal to Building Connected
2) E-mail your quote/ proposal to Project Estimator Listed or procurementwcl@kiewit.com
https://app.buildingconnected.com/projects/68641fa4c708d0bb1c08bd3a/files
How to get in touch
Outreach Coordinator
Patricia Salmon
323-574-2432
Project Estimator
Alexia Garcia
Alexia.garcia@kiewit.com
Woodcliff Lake NJ 201-995-4148
Tricia Salmon
Alexia Garcia
Telephone
(323) 574-2432
(000) 000-0000
Address
470 Chestnut Ridge Road
Woodcliff Lake, NJ 7677
The U.S. Department of Transportation-supported Northeast Region SBTRC helps DBEs with Procurement, Capital Access, and Surety Bond Assistance - and much more - at no cost.
Learn more »






