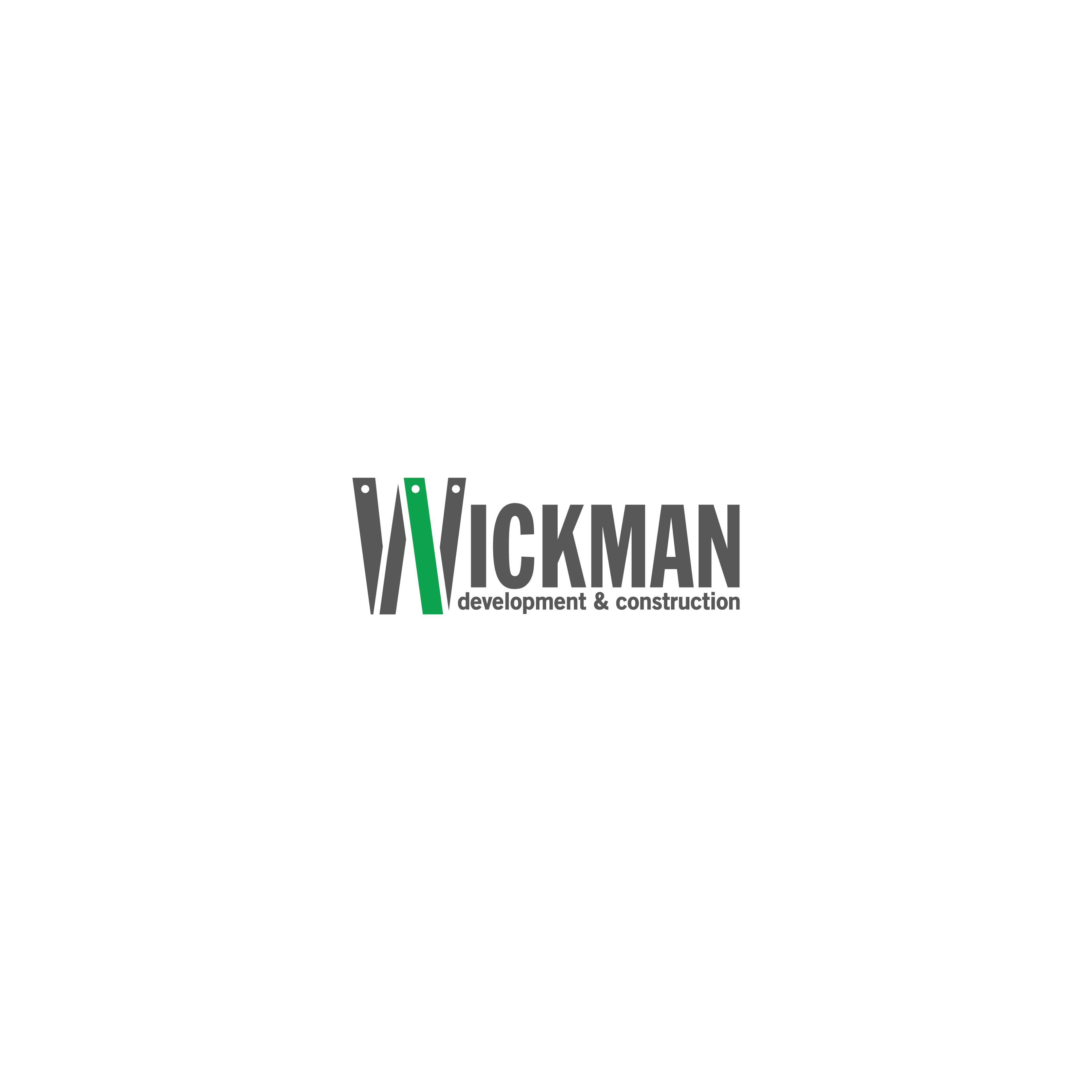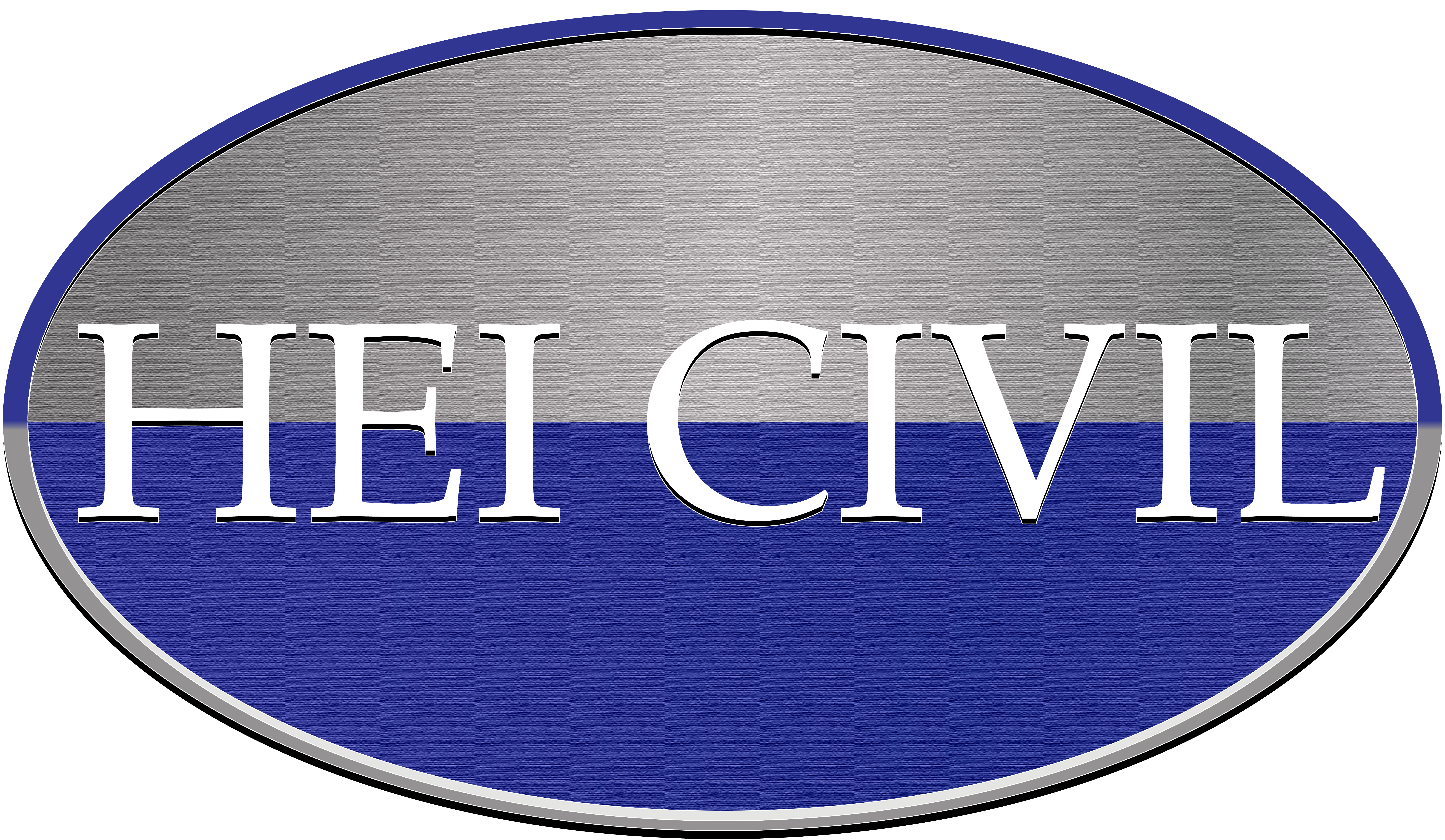Outreach Help
For Primes & Gov't
Diverse Biz Help
For DBEs, VetBiz, etc.
Sales & Support
100% US-based
For Primes & Gov't
For DBEs, VetBiz, etc.
100% US-based
The University of Texas / MD Anderson - Medical Center Complex - Austin, TX
HEI Bid#: 25-099 / UT MCP 101-2024 - Bid Package No.: 1.06
The University of Texas
Austin, Travis County, TX
07/16/2025 at 02:00
HEI Civil Texas, LLC is encouraging and requesting Minority-Owned and Women-Owned Business Enterprises participation for the attached University of Texas Project.
Solicitation and bid documents are available at HEI's office by appointment only or through our online plan-room.
Contact our office for detailed information and relevant terms and conditions of the contract.
HEI requires assistance with the following trades / scopes of work:
- Aggregate Hauling Services (COA Commodity Code: 96239)
- Aggregate Vendors / Suppliers (COA Commodity Code: 77006)
- Pipe & Fitting Vendors / Suppliers (COA Commodity Code: 6584642)
- Ready-Mix Concrete Vendors / Suppliers (COA Commodity Code: 75070)
The University of Texas at Austin and The University of Texas MD Anderson Cancer Center Medical Complex Project (UT MCP 101-2024)
Procurement Package #1:
Austin Beck Joint Venture is inviting you to bid on The University of Texas at Austin and The University of Texas MD Anderson Cancer Center Medical Complex Project (MCP). This project will consist of two distinct hospital structures, one for each institution, and include a subgrade parking garage, shared amenities spaces and significant site improvements and will be located on the site previously occupied by the Frank Erwin Center. The University of Texas Dell Medical School and MD Anderson Cancer Center facilities will be approximately 1,500,000 SF each and will include Inpatient and Outpatient care, Operating Rooms, Clinical Support, Patient Rooms, Imaging, Administrative and Mechanical spaces as well as Emergency/Acute Care Spaces. The MD Anderson facility will also include Cell Therapy, Radiation Oncology and Proton Therapy. The facilities include a shared below grade service level that will connect the two facilities and provide utility entrance, mechanical and support service spaces. Both facilities will feature roof terraces that transition the podiums to the patient towers above. The parking garage will be situated below grade adjacent to the hospital towers with 150,000 SF floor plates. The facility will include a unitized curtain wall skin on the towers with typical campus material included at the lower podium levels.
Bid Package: 1.06 Temporary & Make Safe Utilities
NOTES:
- Sales Tax is EXCLUDED.
- This project will be OCIP.
- The project will have Prevailing Wage Rate.
Zach Bridger
Zach Bridger
Telephone
(512) 636-6475
(512) 636-6475
Address
912 S Hwy 183 Suite 210
Austin, TX 78741
The U.S. Department of Transportation-supported Gulf Region SBTRC helps DBEs with Procurement, Capital Access, and Surety Bond Assistance - and much more - at no cost.
Learn more »






